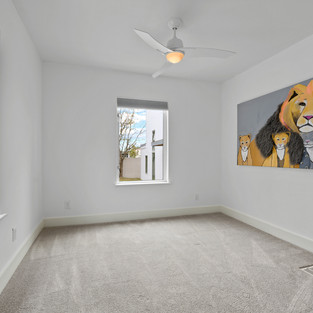Listing Broker: SpyGlass Realty, Ryan Rodenbeck
Staging: Angel Rodenbeck
Artwork: Julie Ahmad, Wiley Ross
Photographer: David Stewart
Open House 12/5, Saturday 1-5pm & Sunday 1-3pm
Click here for the full listing.

It's hard to believe but we are ready to let go of our first home that we purchased in Austin, TX. I remember when we first moved here, I told my husband, I never wanted to move and that I would chain myself to a tree if he even suggested the thought of moving elsewhere. I loved the individuality of the neighborhood, the creative vibes, walkability, restaurants at every corner and not to mention all the love we poured into renovating each and every room of the space. My husband got his mancave (the guest house) with a roof deck and city skyline views. And I got my first studio space with retractable doors and rubber flooring great for yoga workouts and perfectly suitable for paint splatters.
The first thing we did was add a perimeter fence around the property in order to add privacy and also protect our little one who was still growing inside my belly when we bought the place. This was a great investment. I never once felt unsafe about her running into the road or had to stress about her being in the yard. The gate being electrically operated was pretty fancy as well and might be one of the only ones in the hood.

We added this huge picture window to the dining room that gave a ton of natural light to the space and a circular modern light fixture.

Following the dining room is an open living room with hardwood floors and another large bay window. We also cut out a half wall to the kitchen in order to bring the two spaces together. This way while preparing food, you could still entertain your guests.

Here is a second view of the living area, that looks out the the patio and pool area.

We love our stainless steel appliances, granite kitchen countertops and bright white cabinets.

There is a bar stool area which is a favorite family hang out area and real hardwood floors throughout the kitchen and entire house.

There is a wine refrigerator to keep your bubbly just at the right temperature for those days when you just need to kick back, relax and enjoy a glass after a long day.

The master bedroom comfortably fits a king size bed and has both his and her closets, her's being a walk in. ;) Both have been fitted with Elfa Decor closet systems.
Ok, I just couldn't resist how amazing, "Pass the Champers" looked in this photograph. We had our stagers use my artwork in the house and I am more than thrilled with how it all came together!!! Angel, you did an amazing job!!! Bravo!

Double marble sinks, I picked these out and I still love them!

There is nothing better than a soaking tub! Being a blowout gal I need a deep soaking tub, my husband is a waterfall shower guy all the way. I also loved going with the smoke mosaic tile, floor to ceiling, and being super extra in the master bath with all the shimmer and glamour!

Our guest room with an ensuite bathroom and oversized double window.
The kids' bedrooms on the other side of the house. Each with a ceiling fan, stainmaster carpets and a full bathroom to share between the two bedrooms. Along with reconfiguring this area of the house we added a pull down ladder to access the attic to create additional storage. This makes a wonderful place to put your holiday totes, baby gear etc.
Onto the outside patio...
Make sure to click the arrows on the photo above to flip through the gallery and check out all the angles of the patio space.

You'll love this endless pool and spa for exercise. It's perfect for laps and when you're done, turn up the jets and take a relaxing massage in the jacuzzi section. This pool was also perfect to teach our daughter how to swim and kept her entertained for hours.

And on to the guest house/mancave/my husband's office. Having a separate space for your guests (and husband) is a dream, so that visits are perfectly balanced between togetherness and private time and space to take a break and rejuvenate. The three glass doors are also retracting and open completely making it a very inviting space for your guests to use this 821sf accessory dwelling.
Upon entering the guest house there is a kitchenette complete with a mini fridge, sink and microwave. This was alway great for parties as it served as an additional focal point to serve refreshments and keep the crowd flow moving and not get congested in the main house.
Having the second structure with all the amenities has allowed us to rent out the space during festivals such as SXSW, ACL and Formula One with ease. While on the property, guests have been extremely respectful and truthfully we barely knew they were there.
Artwork by Willey Ross.

Last by not least the roof deck...
During the fourth of July, you'll have a great view of three separate firework shows and enjoy the private VIP view with no crowds and your own private party space.

































Comments